|
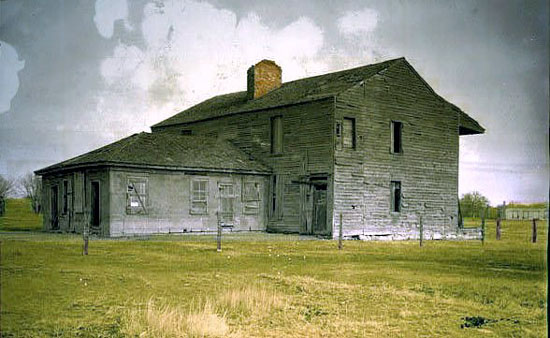
Old Bedlam, approx. 1939. All rights reserved G. B. Dobson.
As noted on a prior page, the military took over Fort Laramie in 1849 from the American Fur Company. Old Bedlam was one
of the first new buildings constructed by the Army. It was designed by a young Army Engineer, Daniel
P. Woodbury (1812-1864). Woodbury had previously laid out the site of Fort Kearny, Neb. and was involved in
the construction of Fort Jefferson and lighthouses in the Florida Keys. For his actions
in the Civil War he was brevetted as a major general and given command of Union forces in
South Florida. He died of Yellow Fever in Key West in August, 1864.
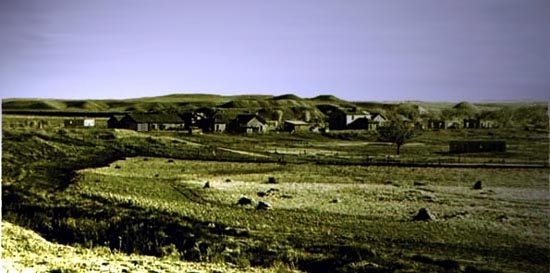
Fort Laramamie, approx. 1939.
In 1939, with the acquisition of the Fort, the National Park Service began a program of stablizing the remaning buildings. Additionally,
all buildings no matter how modest were documented.
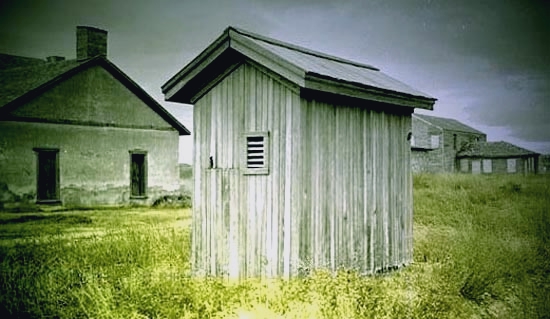
Two-room privy, 1939. All rights reserved G. B. Dobson.
The privy, dated about 1885, was apparently for officers' use. The enlisted men
used a large communnal latrine which drained into the river. Originally it
had, among other amenities, plaster interior walls and wallpaper. In
one room, the seats were stained walnut. In the other, the seats were
painted ivory. Above the wall paper, the top of the walls in one room were painted pink.
The exterior was orignally done with a maroon trim, doors and louvers. The privy, however,
is not in its orginal location and had been moved. As can be seen in the
background, Old Bedlam has been stablized by boarding up the windows and keeping
the elements out. The privy itself has been stablized with a temporary metal roof.
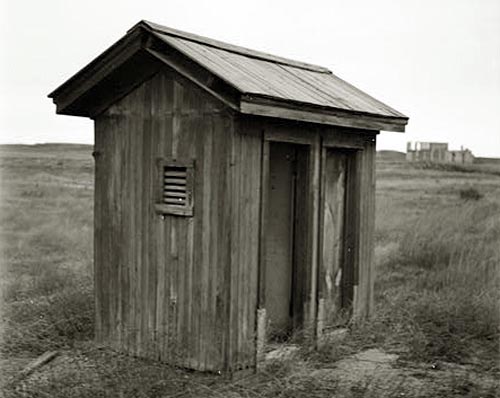
Two-room privy, 1939.
The ruins one the top of the hill in the background are those of the post
hospital.
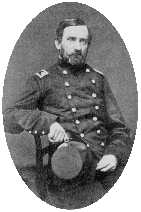
Lt. Col. W. O. Collins
Old Bedlam was also
used 1863-1864 by Lt. Col. William O. Collins of the 11 Ohio Cavalry as the post headquarters and as a residence. Ft.
Collins, Colorado is named after Collins. Collins was also the father of
Caspar Collins after whom Casper is named. During the Civil War, forces
in the West were reduced due to a pressing need in the east. Thus, using volunteers, forces
centered on Ft. Laramie had the task of keeping the mail route open to California. A series of
subordinate forts were then established along the Platte River for this purpose. Most, like Fort Mitchell,
were temporary affairs. Fort Mitchell, itself, was a soddie fort, and, thus, all physical traces of it have
disappeared.
Some have theorized that the name, "Old Bedlam" arose from the
activities of the young officers when the building was used as the B.O.Q., somewhat in the
same manner as some college fraternities have developed an "Animal House"
reputation. Supposedly, some of the
timbers from the original stockade fort were used in its construction.
The remainder of the original fort was recycled as firewood. Old Bedlam is reputedly
the oldest standing building in the state.
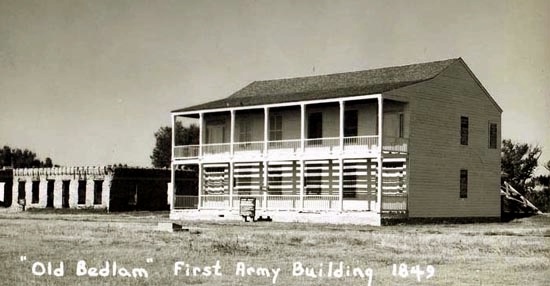
"Old Bedlam" in process of restoration, approx. 1949.
Following the end of World War II, restoration of the various buildings was undertaken.
Old Bedlam has now been restored, as a part of the national
monument, to its 1854-1855 appearance as depicted in the next photograph.
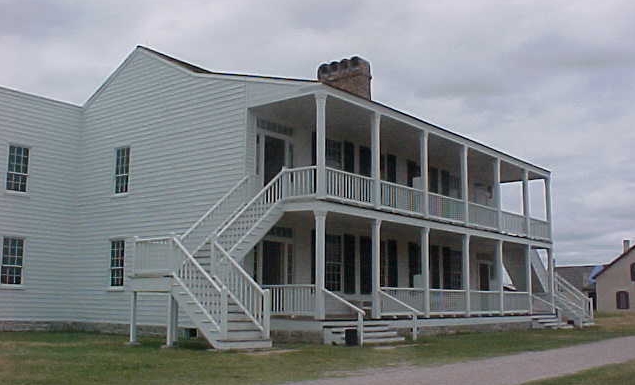
Restored "Old Bedlam," 2001, photo by Geoff Dobson
Next page: Post Hospital, Sutler's store, Guard Mount.
|